Articles
Fireproof doors and windows are vital components of any comprehensive fire safety plan. Constructed with specialized materials and innovative designs, these products create a barrier against fire and smoke, significantly slowing its spread. They are tested and rated to withstand specific durations of intens.

In a fire, smoke is often more dangerous than flames. It reduces visibility, blocks escape routes, and can spread quickly through stairwells and corridors. That is why modern buildings increasingly rely on the automatic opening ventilator, usually shortened to AOV, as a key part of their smoke control strategy.
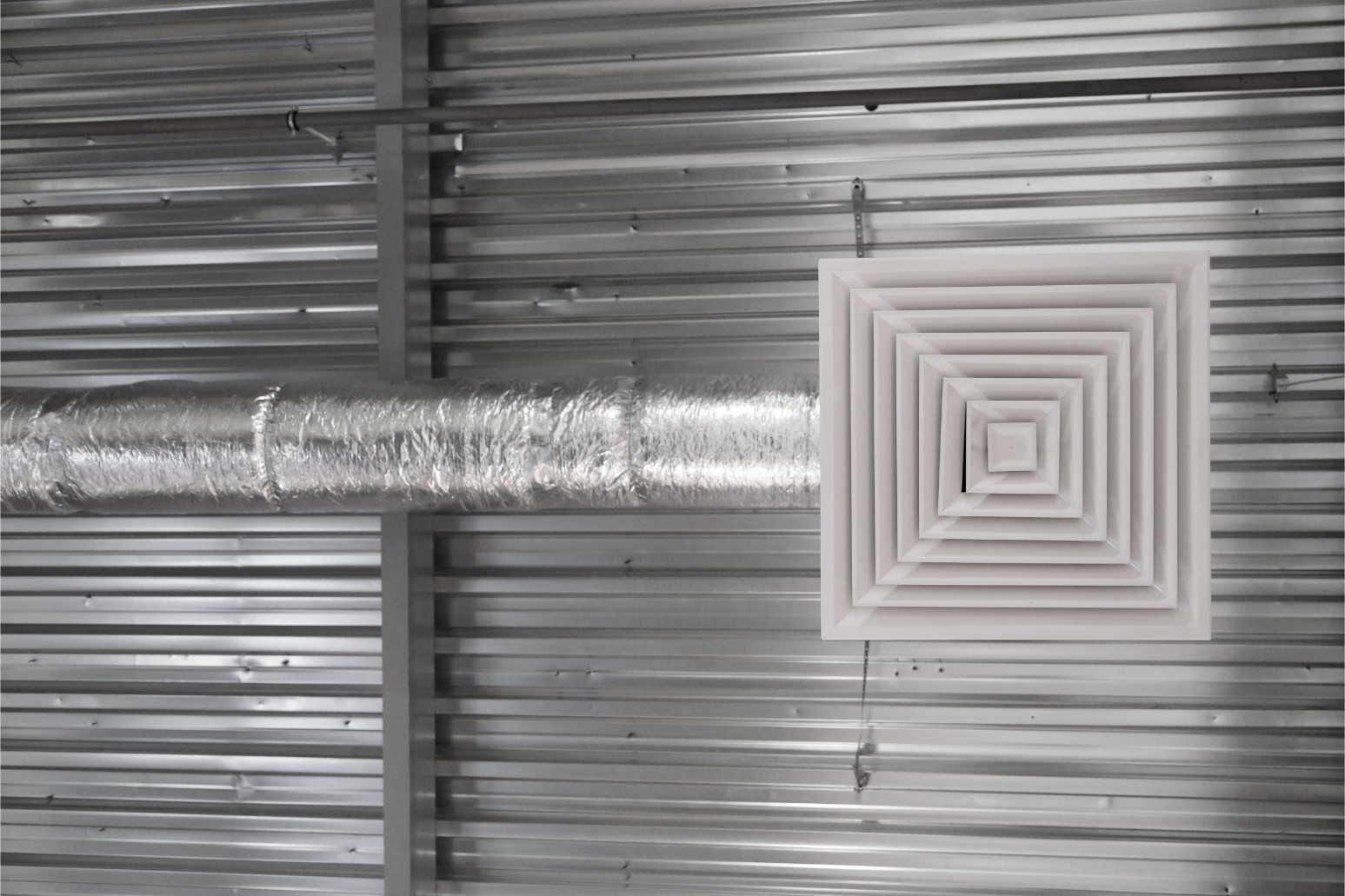
Did you know that smoke inhalation, not flames, is responsible for between 50% and 80% of all fire-related deaths? In the UK alone, this grim statistic highlights how toxic smoke can turn a survivable fire into a deadly catastrophe faster than you might think. It’s a reality that underscores the critical need for robust smoke control measures in buildings.
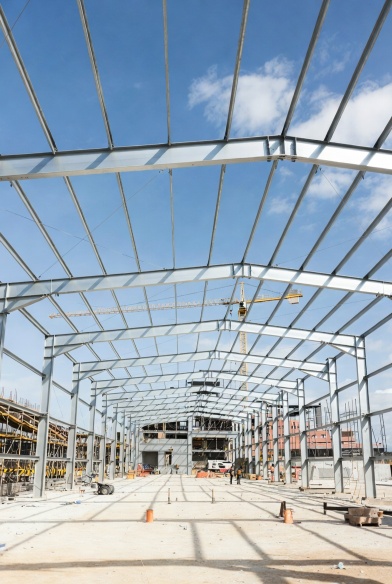
Lightweight steel framing has transformed how external walls and internal partitions are built in the UK. Instead of heavy masonry, many projects now rely on Steel framing systems & SFS Walls to create fast, accurate and efficient building envelopes. These systems sit behind cladding, windows, and fire-rated doors, so their fire performance has a direct impact on the safety of the whole structure.
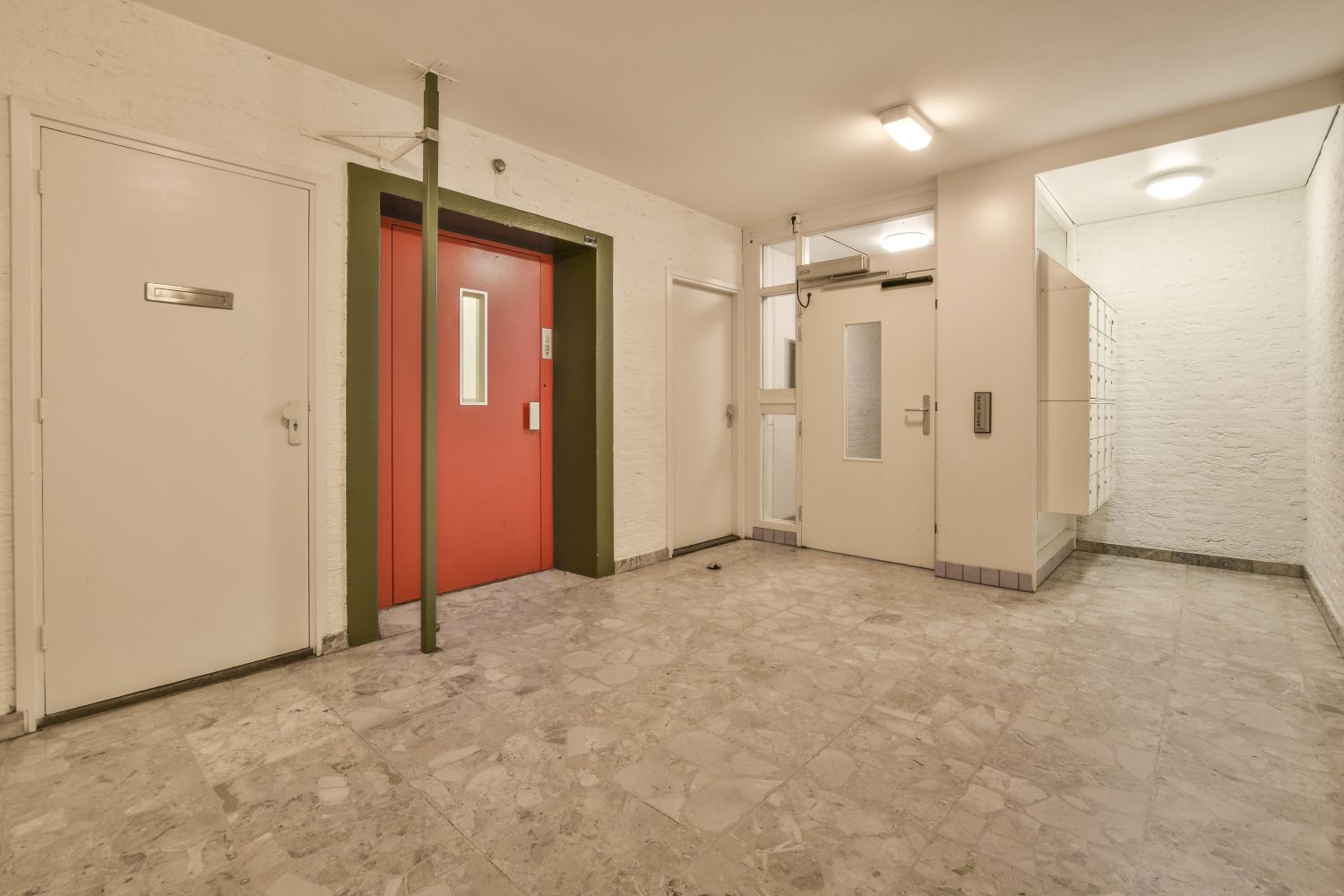
Envision a late-night fire starting in the kitchen of a high-rise apartment building. As flames begin to spread, the fire doors in the corridors and stairwells swing shut automatically, containing the blaze and allowing residents to evacuate safely through smoke-free paths.
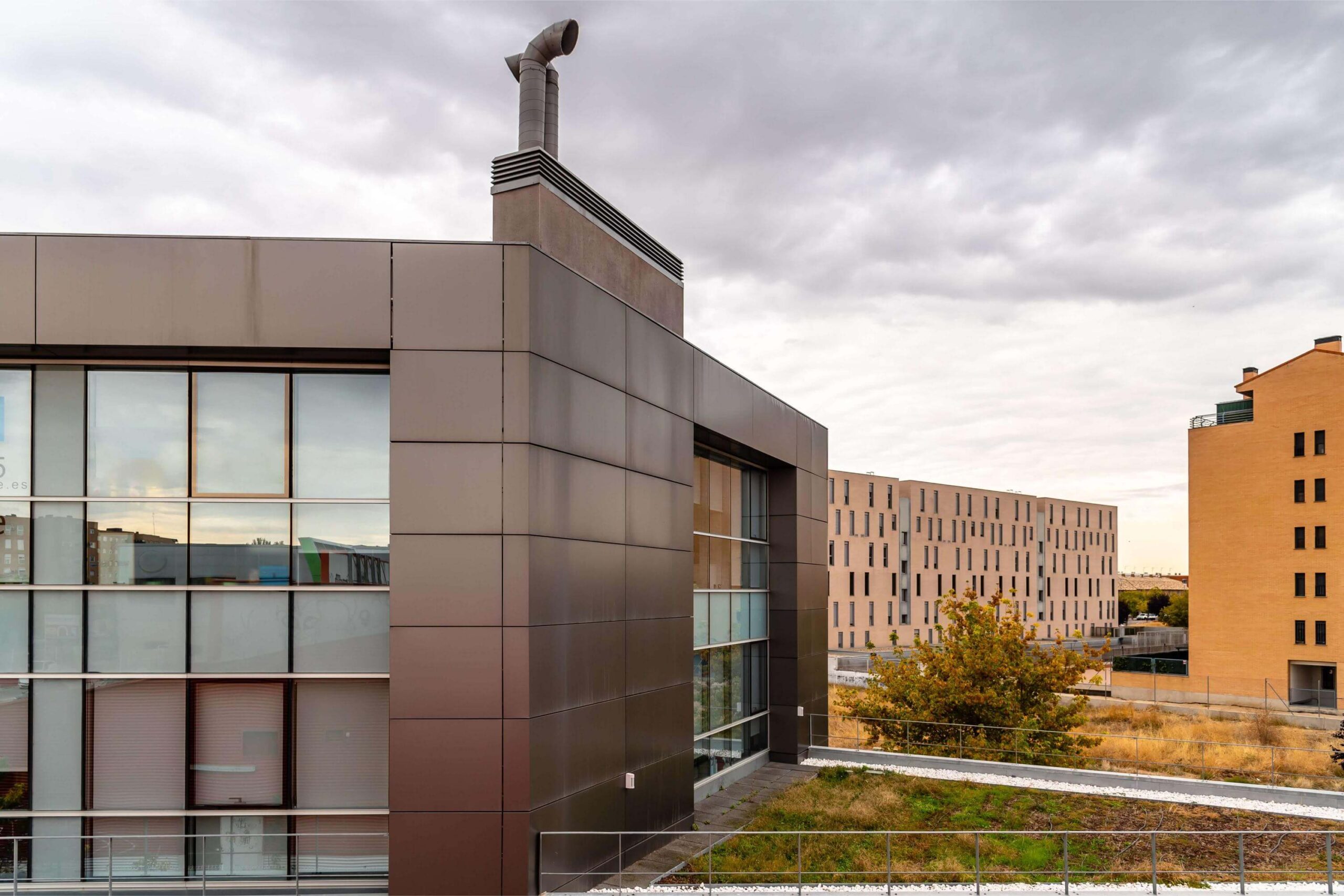
Imagine a quiet evening in a bustling city apartment block when suddenly, an electrical fault sparks a blaze in one unit. The flames lick at the walls, but instead of crumbling, the structure holds firm, giving residents precious minutes to escape.
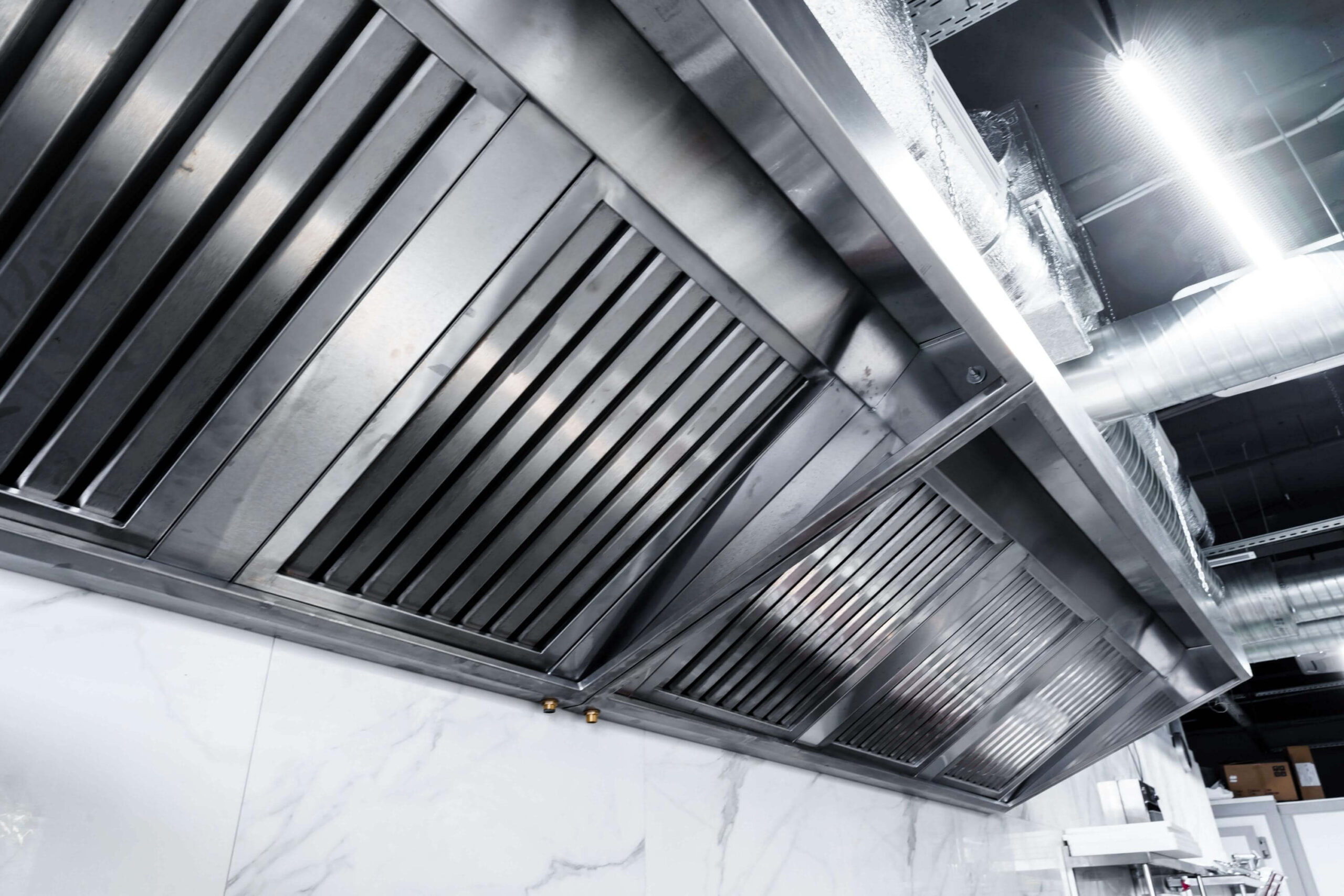
Picture this: a fire breaks out in a bustling apartment block during the evening rush. Flames might be contained initially, but it’s the thick, toxic smoke that races through corridors and stairwells, disorienting residents and blocking escape paths. This scenario isn’t just hypothetical – it’s a stark reminder from past incidents like the Grenfell Tower fire, where smoke inhalation claimed numerous lives.
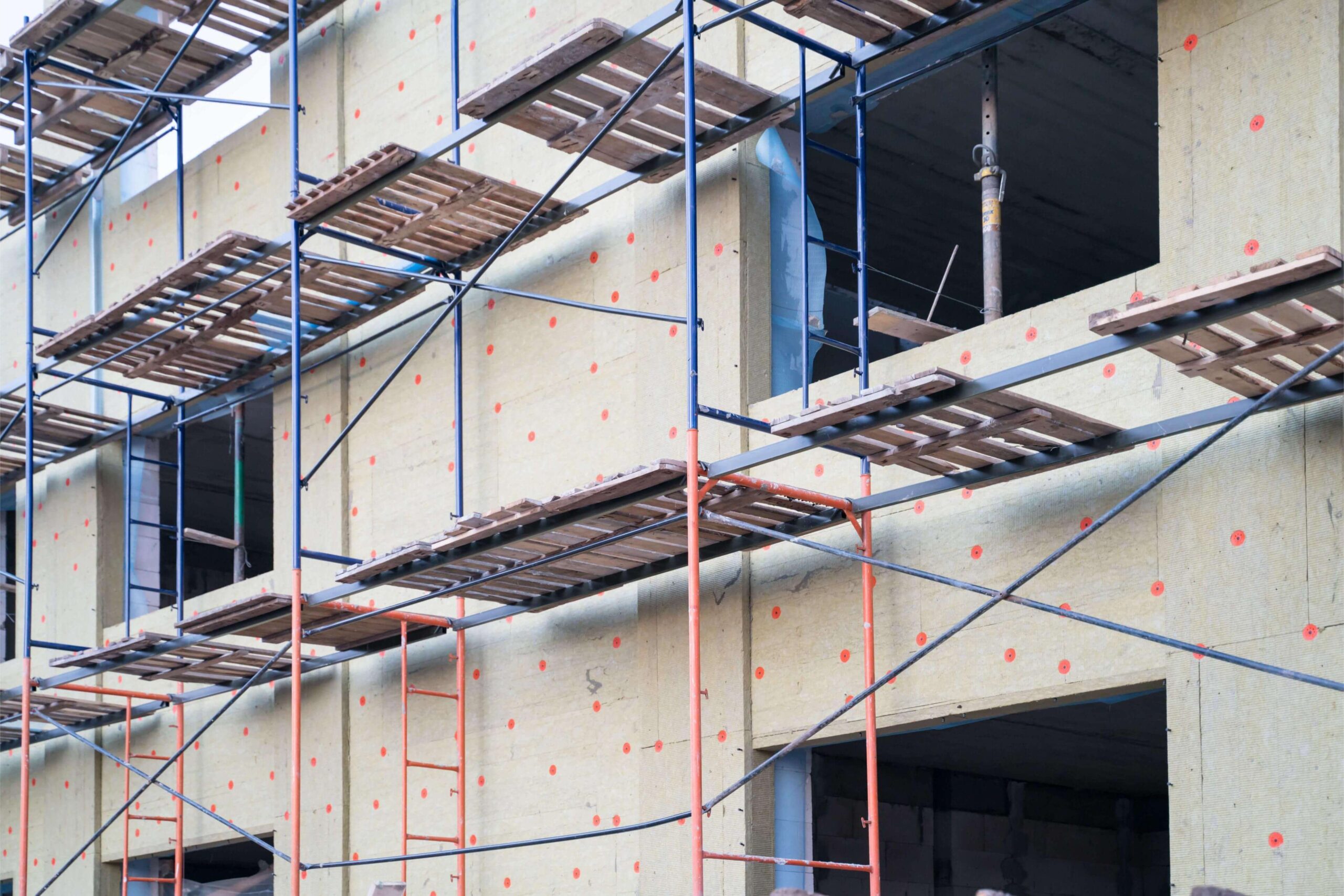
In today’s world, where buildings are becoming taller, more complex, and densely populated, the risk of fire outbreaks demands our utmost attention. Imagine a bustling office tower or a cozy residential block suddenly engulfed in flames – the difference between survival and tragedy often boils down to effective fire proofing methods.
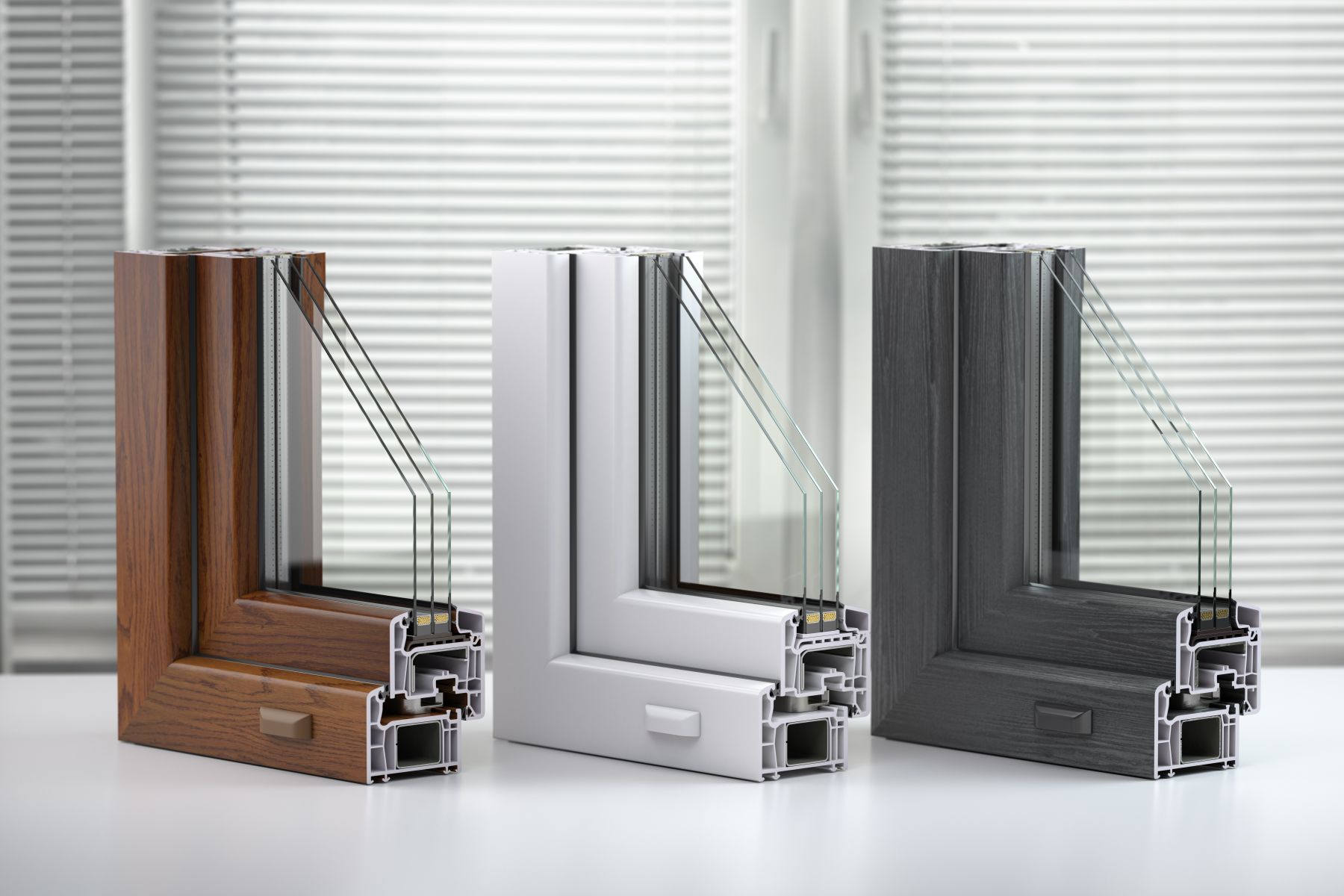
Fire safety is a cornerstone of building design, aimed at safeguarding lives and protecting property in the event of a fire. While fire alarms, sprinklers, and evacuation plans are critical, the role of building materials, particularly windows, is equally significant. Windows can be vulnerable points, potentially allowing fire and smoke to spread rapidly.
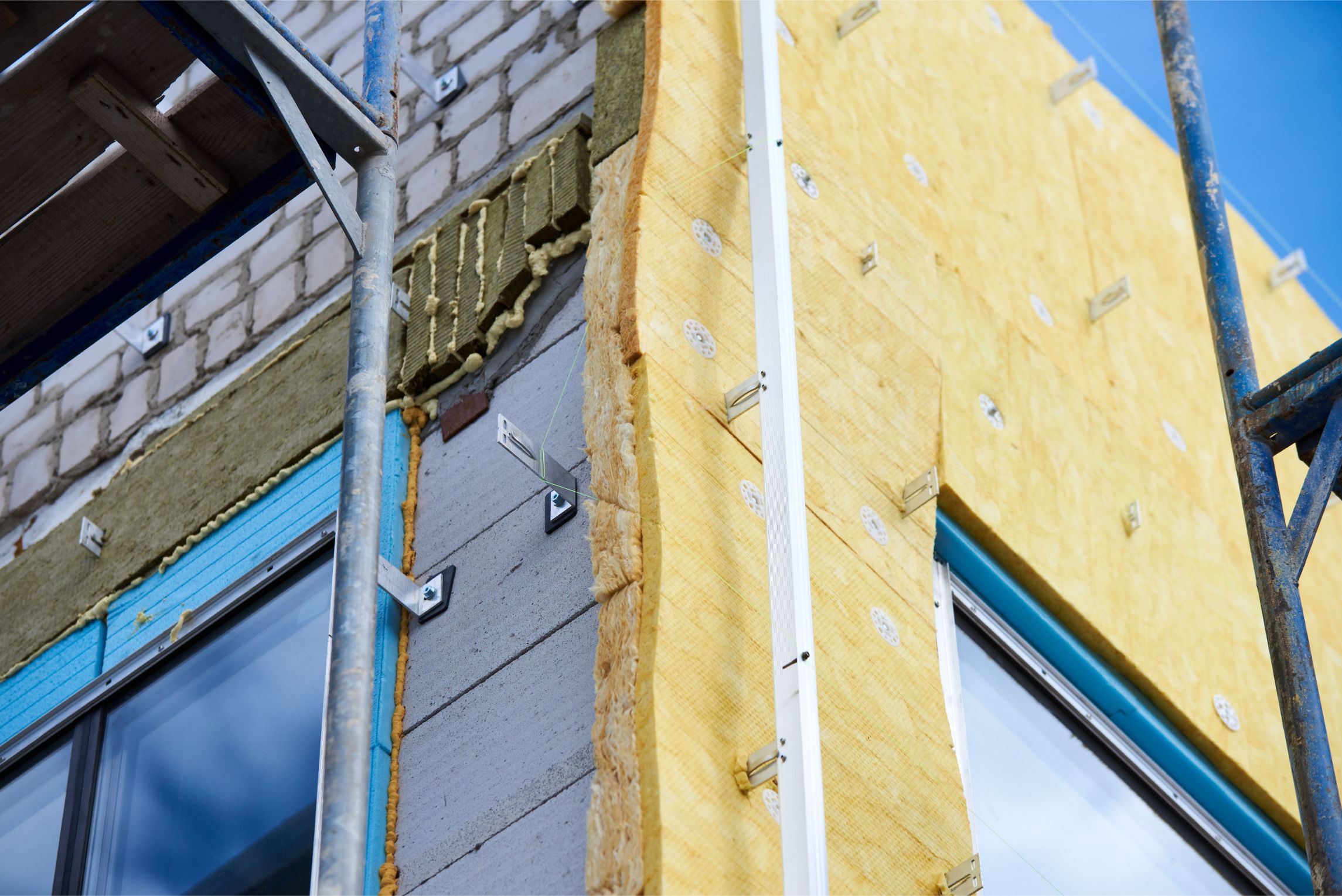
Fireproofing insulation is a cornerstone of modern building safety, designed to protect lives and property by slowing the spread of fire and maintaining structural integrity during emergencies. In the UK, where fire safety is a critical concern due to over 15,000 dwelling fires reported annually, fireproofing insulation plays a vital role in meeting stringent regulations and ensuring occupant safety.



