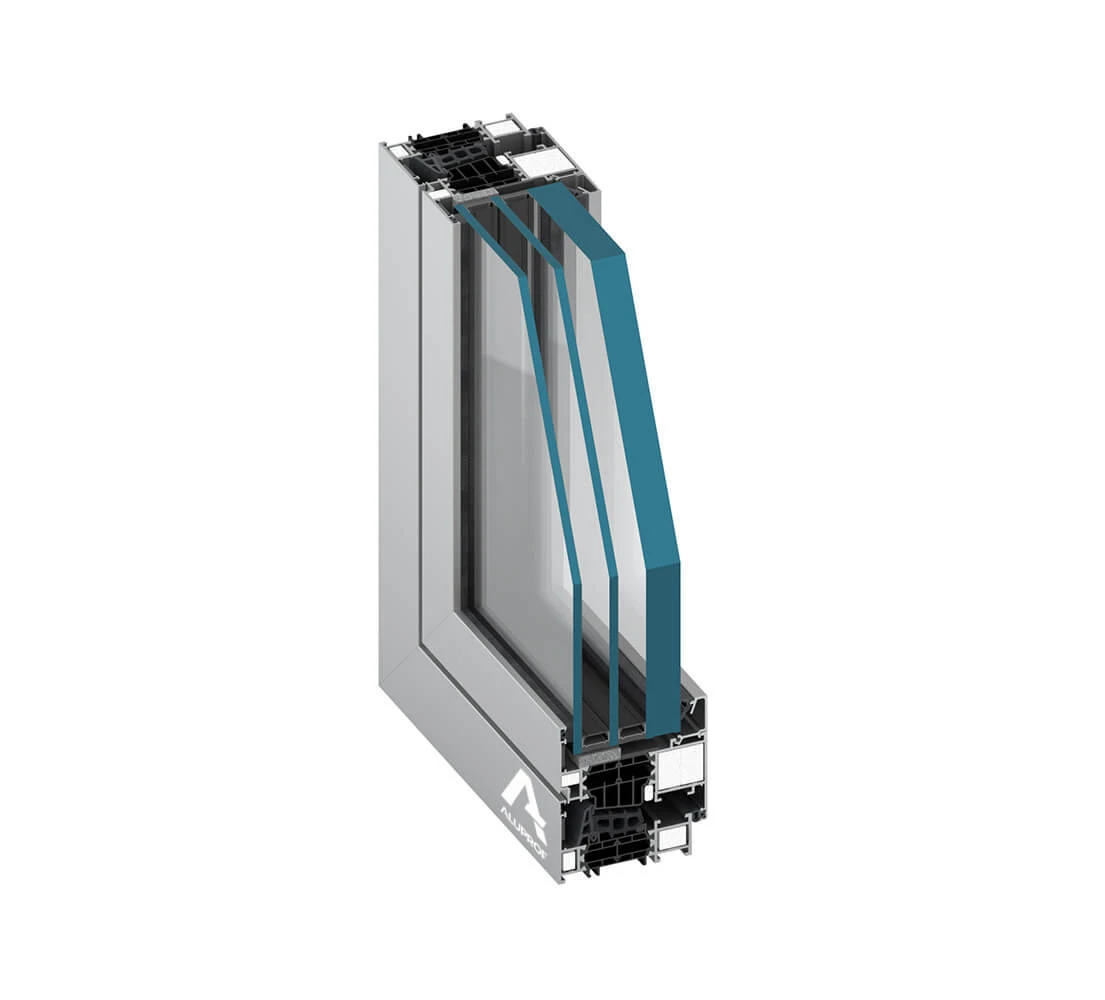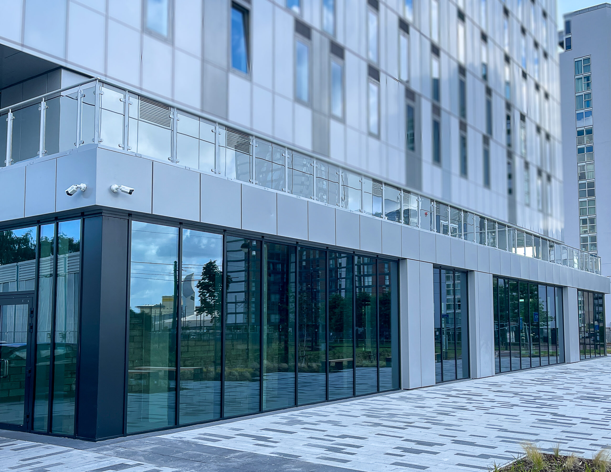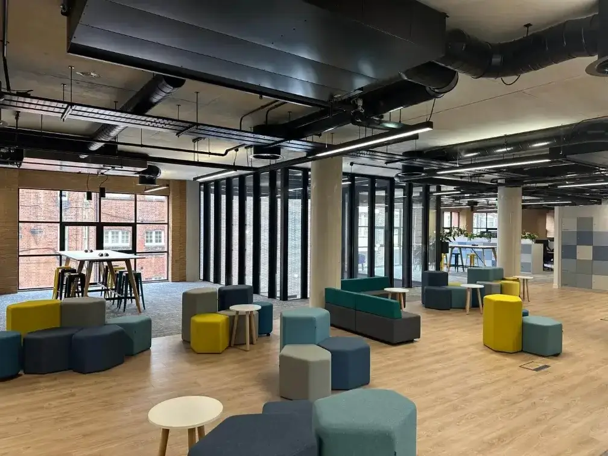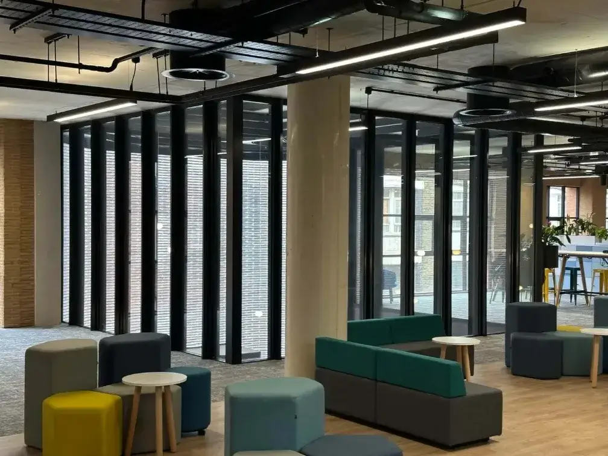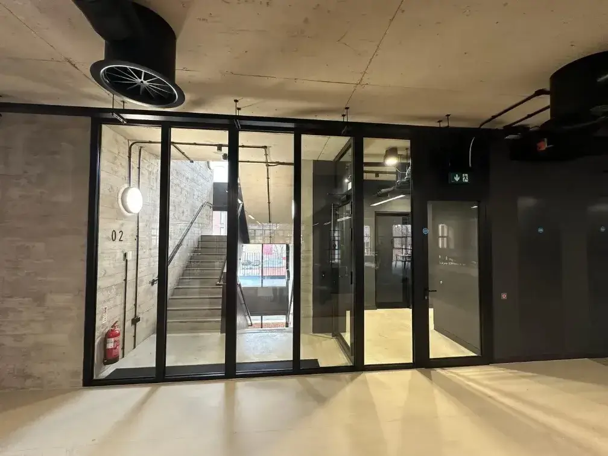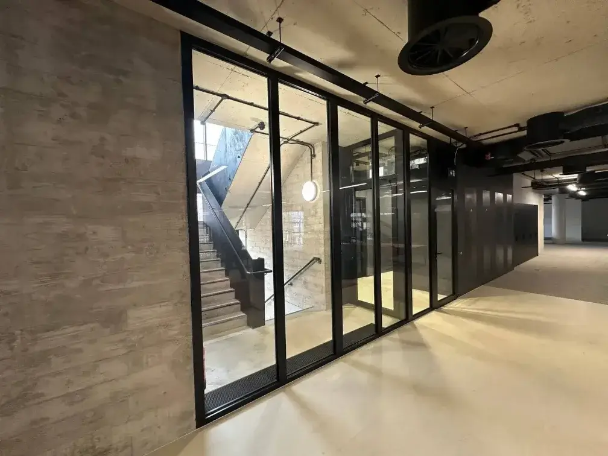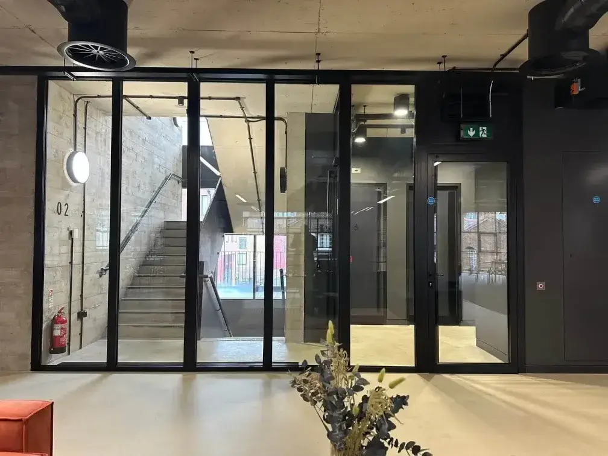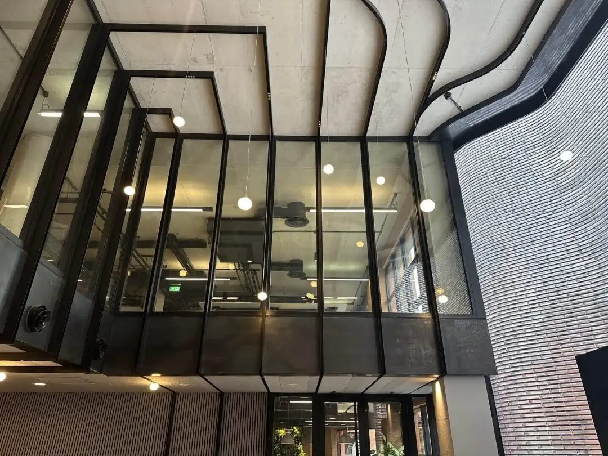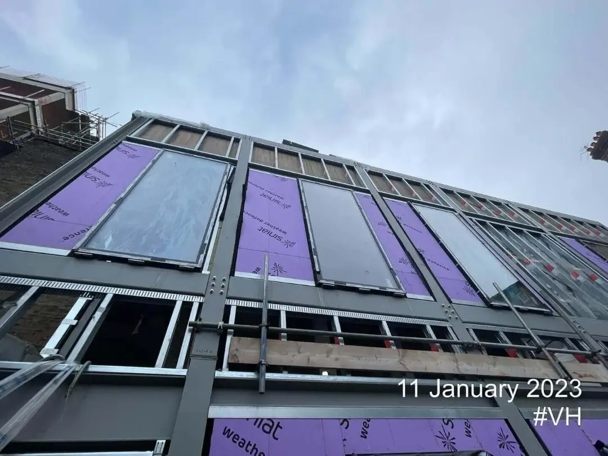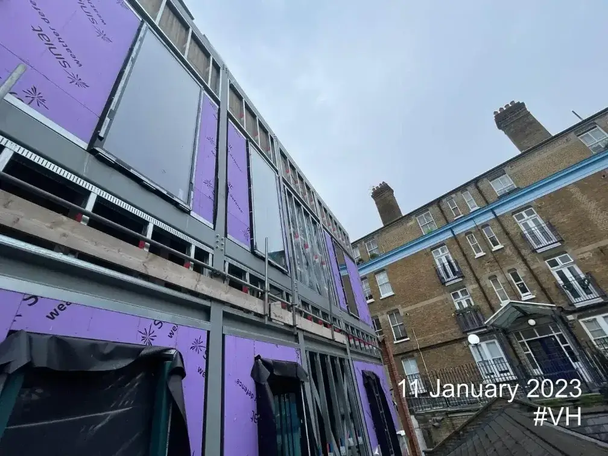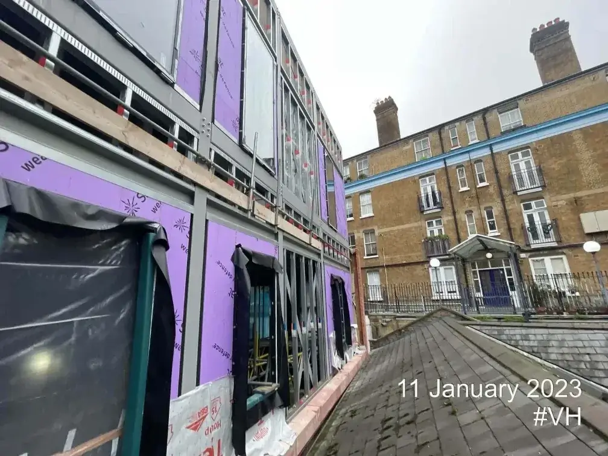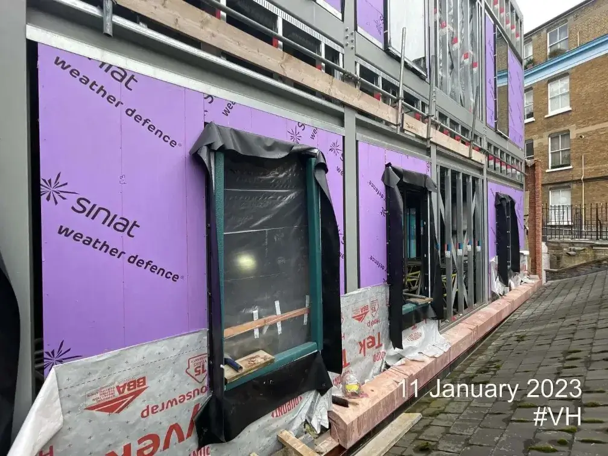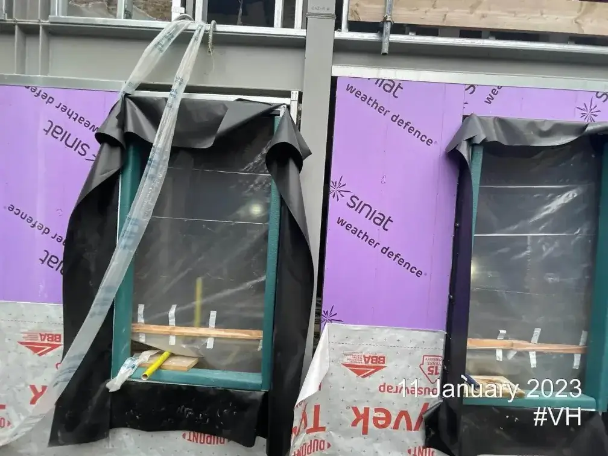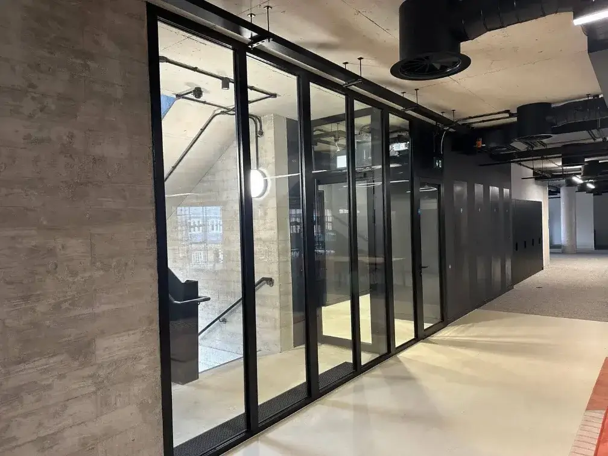Fire Windows Specialists in London
Fire windows are a critical safety feature for buildings in London. Providing certified protection against flames and smoke while complying with UK fire regulations. From commercial designs to residential solutions, these windows combine safety, compliance, and modern aesthetics.
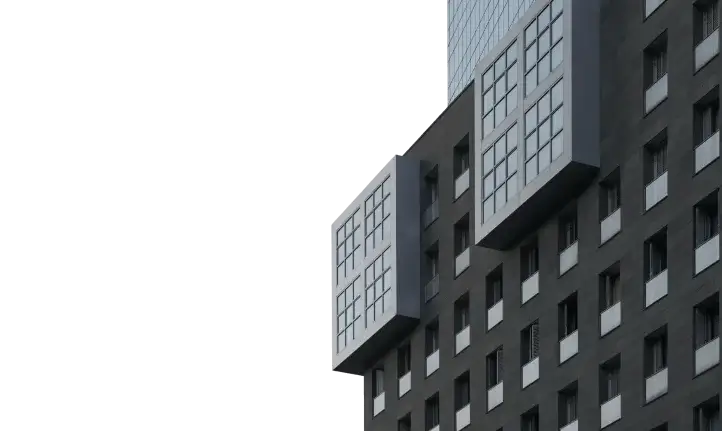
Our certifications




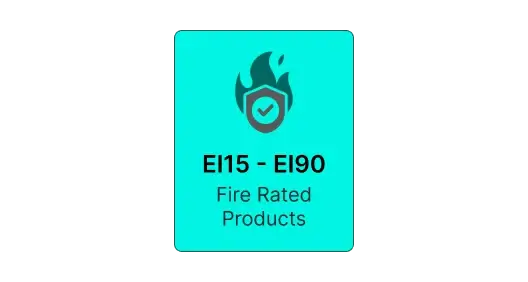
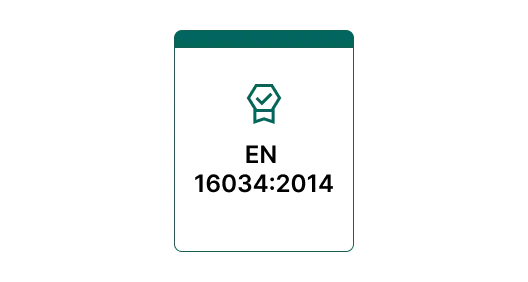
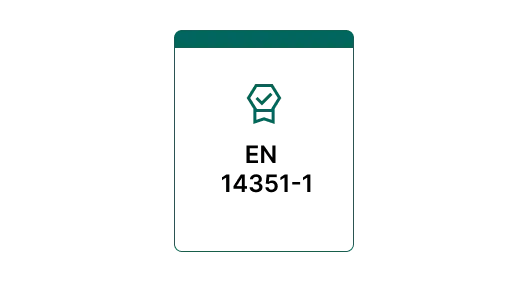

Fire windows ( fire-resistant windows) are specially designed glazing systems that prevent flames, smoke, and heat from spreading during a fire. Unlike standard windows, they’re constructed with toughened glass and fire-resistant frames (often steel or timber with intumescent seals) to maintain integrity for a specified duration—typically 30, 60, or 120 minutes. Their purpose is to compartmentalize fires, protecting escape routes and critical building areas while complying with UK fire safety regulations.
Why Are Fire Windows Important in London
London’s dense urban landscape—with high-rise buildings, historic structures, and stringent fire safety laws—makes fire-resistant windows essential. After tragedies like Grenfell Tower, the Building Safety Act 2022 and Regulatory Reform (Fire Safety) Order 2005 have tightened requirements for passive fire protection. Fire windows help:
– Protect escape routes (e.g., corridors, stairwells).
– Limit fire spread in residential flats, offices, and public buildings.
– Meet insurance and regulatory demands, reducing liability risks.
Why Every Building In London Must Installing Fire Windows
Beyond compliance, fire windows offer:
Life Safety: Buy time for evacuation and firefighter access.
Property Protection: Minimize structural damage and business disruption.
Legal Compliance: Adherence to London Building Control and BS 9991 standards.
Insurance Advantages: Some insurers may lower premiums for fire-safe buildings.
Aesthetic Flexibility: Modern designs blend seamlessly with architectural styles.
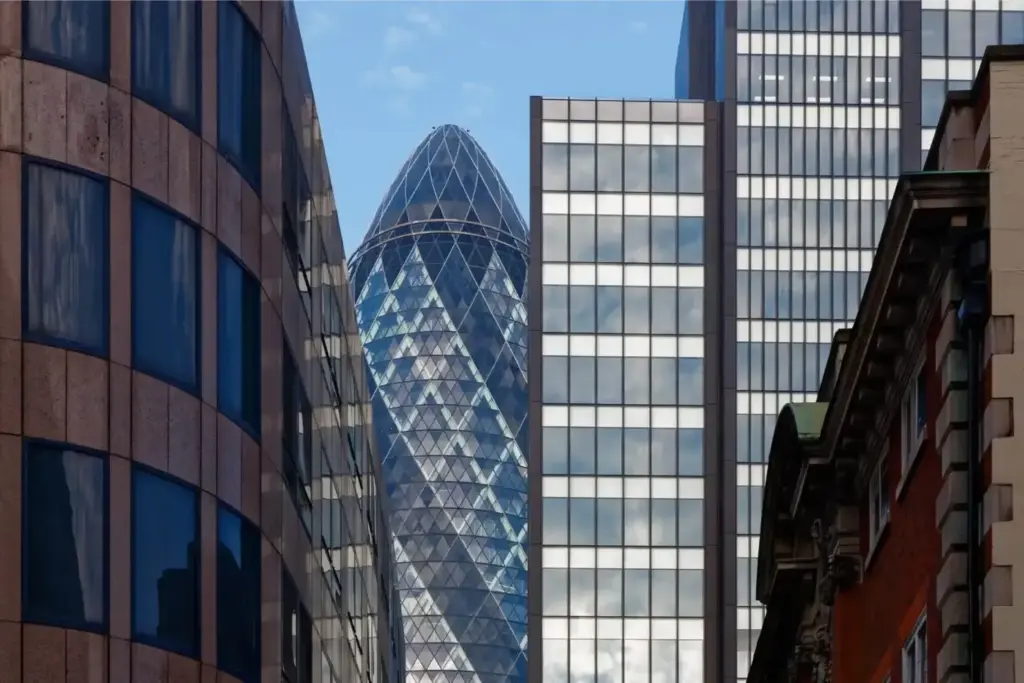
How Fire Windows Are Rated in London?
Fire ratings for windows (tested to BS EN 1364-1) are categorized by performance under extreme heat. The three key classifications are:
1. E Fire Windows (Integrity Only)
Measures how long the window prevents flames and hot gases from penetrating (e.g., E30 = 30 minutes).
Use Case: Suitable where heat insulation isn’t critical (e.g., non-escape route partitions).
2. EI Fire Windows (Integrity + Insulation)
Combines flame/heat blockage and limits temperature rise on the non-fire side (max 140°C average, 180°C peak). Critical for escape routes.
Such as:
EI30: 30-minute resistance (common in residential corridors).
EI60: 60-minute resistance (high-risk areas like stairwells).
EI90/EI120: Extended protection for industrial or high-rise buildings.
3. EW Fire Windows (Radiation Control)
Definition: Blocks flames and reduces radiant heat transfer (but doesn’t fully insulate).
Example: EW30 windows might be used in facades where some heat leakage is tolerable.
Why Do fire Windows Ratings Matter?
Escape Routes: EI-rated windows prevent heat transfer, allowing safe evacuation.
Compartmentation: E-rated windows delay fire spread between rooms.
Architectural Needs: EW-rated glazing may suffice for aesthetic façades with lower risk.
For example: A London office block might use EI60 windows in stairwells (to meet 60-minute compartmentation rules) but E30 in internal partitions.
Fire Windows We Offer in London
Interested in Fire Windows?
Ensure your building complies with London’s fire safety standards by choosing certified fire windows. Suitable for residential, commercial, and industrial settings, fire windows provide essential protection by containing fire and smoke for up to 120 minutes. Contact us to get a quote!
Where Are Fire Windows Typically Used?
Fire windows are critical in buildings where compartmentation and escape route protection are required.
– Stairwells & Fire Escapes: Mandatory for high-rises to protect evacuation paths (typically EI60-rated).
– Commercial Buildings: Offices, hospitals, and schools use EI30/EI60 windows in corridors and atriums.
– Residential Blocks: Flats require fire-resistant glazing in separating walls (meeting Approved Document B).
– Industrial Sites: Factories and warehouses use E-rated windows to slow fire spread between zones.
– Heritage Buildings: Slim-profile fire glazing preserves aesthetics while upgrading safety.
Compliance with UK Fire Safety Regulations
UK law mandates fire windows meet strict standards, including:
– BS EN 13501-2: Classifies fire performance (E, EI, EW ratings).
– Building Regulations Approved Document B: Requires fire-resistant glazing in escape routes and compartment walls.
– The Fire Safety Order (2005): Ensures ongoing compliance for commercial properties.
– Local Authority Approvals: London-specific projects may need additional certifications (e.g., LFB guidance post-Grenfell).
Materials and Design Options Available
Modern fire windows balance safety with aesthetics:
Window Glass Types
– Wired Glass: Traditional but less aesthetic (E-rated).
– Ceramic Glass: Slimmer, high-performance (EI-rated).
– Laminated Fire Glass: Combines safety with clarity (up to EI120).
Frame Materials
– Steel: Most durable (high-rise/commercial use).
– Timber with Intumescent Seals: Residential/heritage appeal.
– Aluminium: Lightweight + powder-coated finishes.
Window Design Flexibility: Custom tints, Georgian bars, and dual-functionality (e.g., acoustic + fire resistance).
Our most recent completed project
Fire Windows Maintenance & Inspection
Lifespan: 20–30 years if properly maintained.
Upkeep:
– Annual inspections of seals and frames (per Fire Safety Order).
– Immediate replacement if glass is cracked or seals degrade.
– Cleaning with non-abrasive products to avoid damaging intumescent strips.
Get Fire Windows in London
Our Previuos Window Projects in London
Frequently Asked Questions
What is a fire window, and how does it work?
Fire windows are specially engineered glazing systems designed to resist flames, smoke, and heat for a specified duration (e.g., 30–120 minutes). They use tempered or ceramic glass and intumescent seals that expand under heat, sealing gaps to prevent fire spread. Unlike standard windows, they’re tested to BS EN 1364-1 for compliance.
Are fire windows required by law in London buildings?
Yes. Under UK Building Regulations (Approved Document B) and the Fire Safety Order (2005), fire-rated windows are mandatory in escape routes (e.g., stairwells), compartment walls, and high-risk areas—especially in multi-occupancy and commercial buildings. Post-Grenfell, London enforces stricter compliance.
What fire rating should my windows have?
EI30: Minimum for residential corridors (30-minute resistance).
EI60: Standard for commercial stairwells/high-rises.
EI90/EI120: Industrial or critical infrastructure.
Tip: Your architect or fire risk assessor will specify based on building use.
Can fire windows look the same as regular windows?
Modern fire glazing is nearly indistinguishable from standard windows. Options include slim-profile glass, timber or aluminium frames, and even tinted or decorative designs—balancing safety with aesthetics.
How are fire windows tested and certified in the UK?
They undergo rigorous testing to BS EN 1364-1 (fire resistance) and BS EN 13501-2 (classification). Look for third-party certifications like Certifire or BM Trada to ensure reliability.
Where are fire resistant windows typically installed?
Stairwells & escape routes (EI-rated).
Corridors in flats/offices.
Compartment walls between flats or commercial units.
Facades (if part of a fire compartment).
What’s the difference between integrity and insulation in fire windows?
E (Integrity): Blocks flames/smoke (e.g., E30).
EI (Integrity + Insulation): Also limits heat transfer (critical for escape routes).
EW: Reduces radiant heat but doesn’t fully insulate.
Can I replace my existing windows with fire-rated ones?
Yes, but retrofitting requires:
Structural assessment (weight/frame compatibility).
Certified installers to ensure seals and framing meet fire-rating standards.
How much do fire windows cost in London?
Prices vary by size, rating, and material:
EI30: £300–£600 per m².
EI60+: £500–£1,200 per m².
Steel frames or bespoke designs cost more.
Do I need a specialist to install fire windows?
Absolutely. Improper installation voids certifications and compromises safety. Always use UKAS-accredited installers familiar with Building Control sign-off.
Are fire windows environmentally friendly?
Many modern options are energy-efficient (double-glazed with low-E coatings) and use recyclable materials (aluminium/glass). Some qualify for BREEAM credits.



