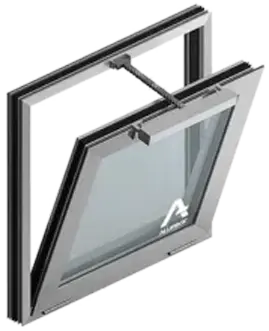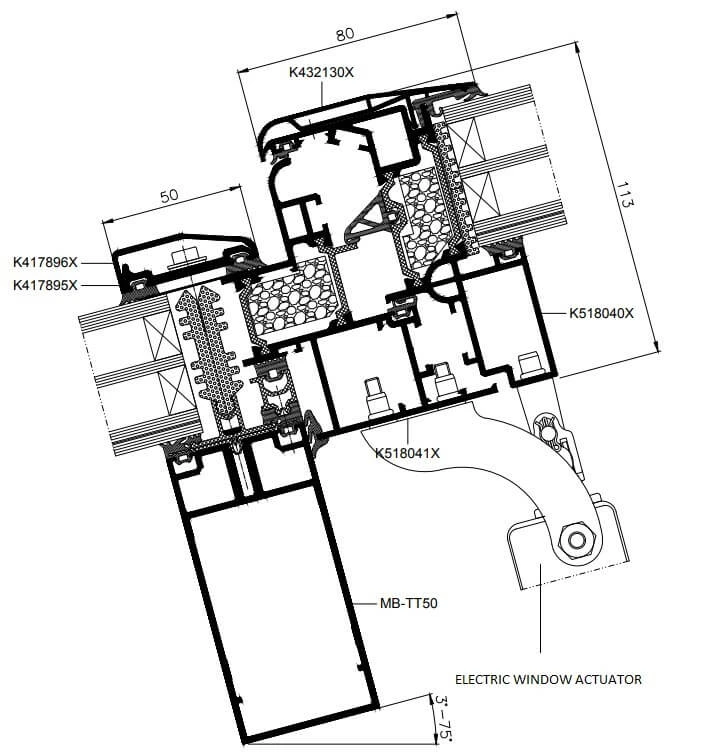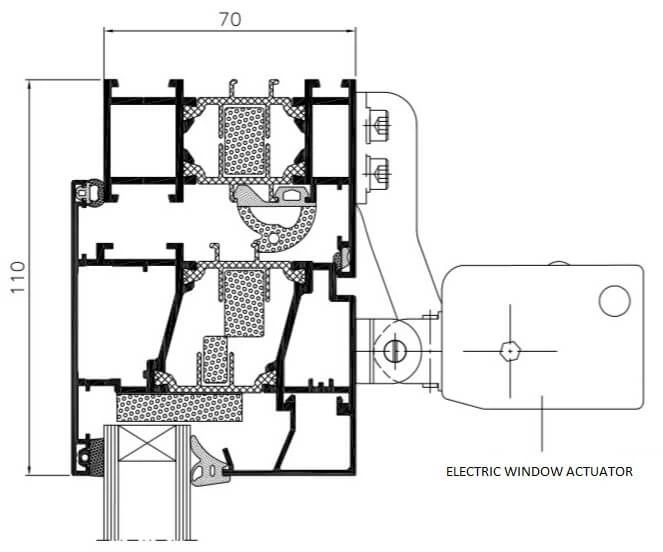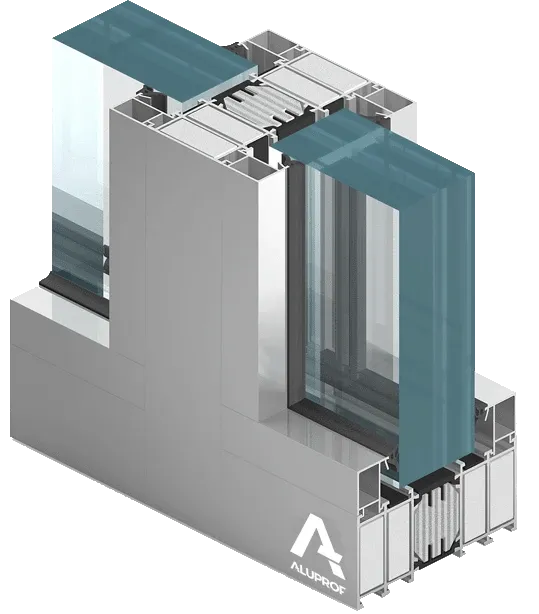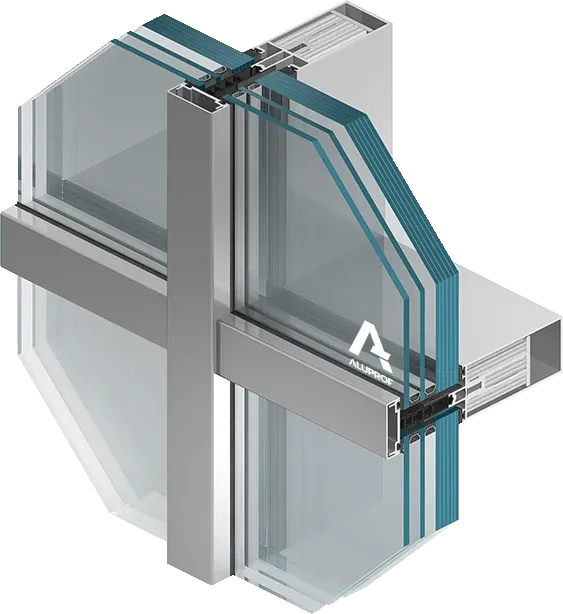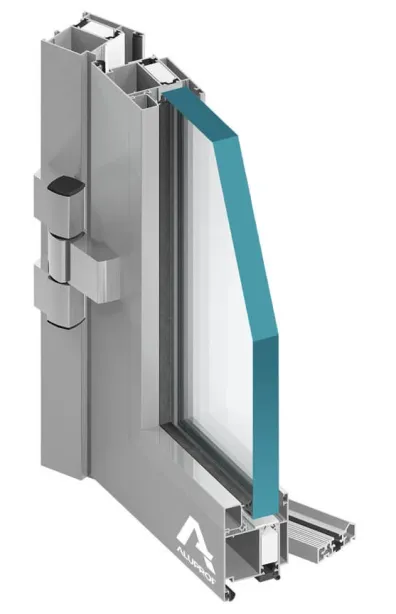Smoke Exhaust Windows and Roof vents
Smoke Exhaust Windows and Roof vents
Smoke exhaust windows and flaps play a critical role in ensuring the safety and well-being of building occupants. When properly chosen and implemented, these elements are not only integral to gravity ventilation systems but also provide rapid removal of smoke and toxic vapors during emergencies. This swift evacuation of harmful substances significantly reduces risks to […]
Get QuoteSmoke exhaust windows and flaps play a critical role in ensuring the safety and well-being of building occupants. When properly chosen and implemented, these elements are not only integral to gravity ventilation systems but also provide rapid removal of smoke and toxic vapors during emergencies. This swift evacuation of harmful substances significantly reduces risks to health and life, making these systems essential in modern fire safety strategies.
The product range for smoke exhaust solutions is highly versatile, allowing them to be tailored to individual projects or seamlessly integrated into aluminum facades or glazed roof panels. They can be constructed using window systems such as MB-59S, MB-59S Casement, MB-60, MB-60US, MB-70, MB-70US, MB-86, and MB-86US, as well as façade-specific solutions like tilt-in and roof windows. To complement these systems, smoke exhaust and ventilation designs can also incorporate aeration windows and doors, further enhancing air circulation and safety.
These systems are equipped with reliable and discreet mechanisms from leading manufacturers such as D+H, GEZE, and ESCO for roof window applications. A variety of actuators are available, including those with high opening forces, ensuring optimal performance. The mechanisms can be installed in single windows or synchronized in “Tandem” systems for coordinated operation. Despite their critical function, these solutions do not compromise on aesthetics, as compact drives can be installed parallel to the window surface for a sleek and unobtrusive appearance.
Smoke exhaust constructions based on Aluprof systems undergo rigorous testing to meet stringent safety and performance standards. Certified in accordance with EN 12101-2 at respected institutions like IFT and VdS, these systems have documentation verifying their compliance with required technical parameters. This combination of performance, safety, and design ensures that smoke exhaust windows and flaps contribute effectively to fire safety plans while maintaining architectural elegance.
Similar products





