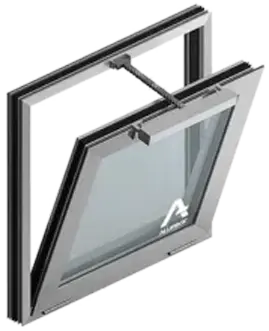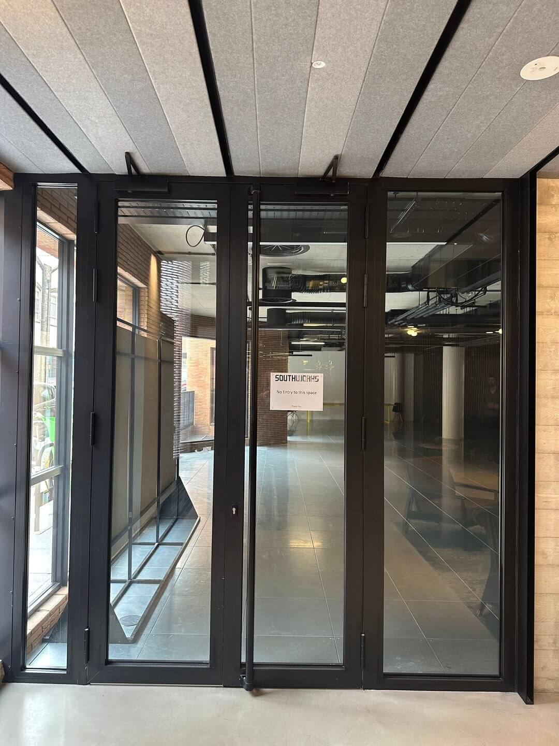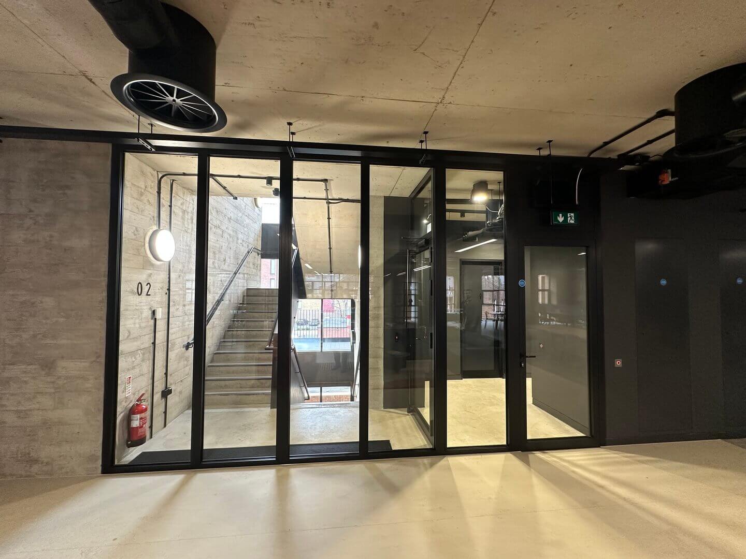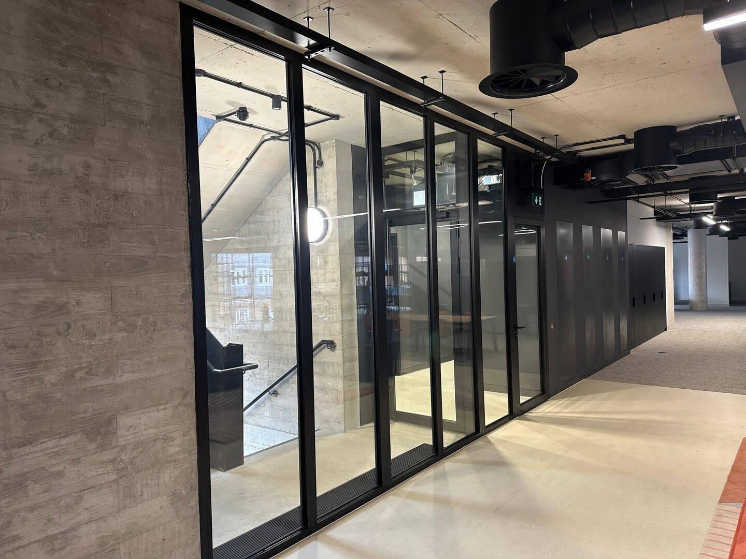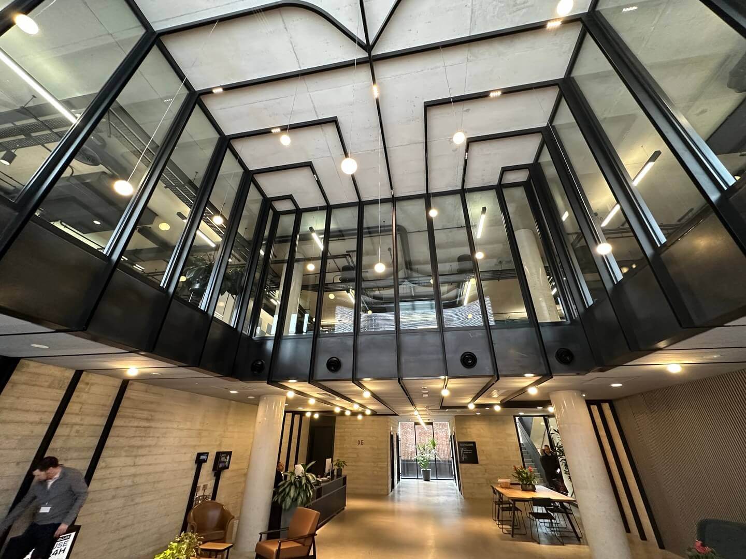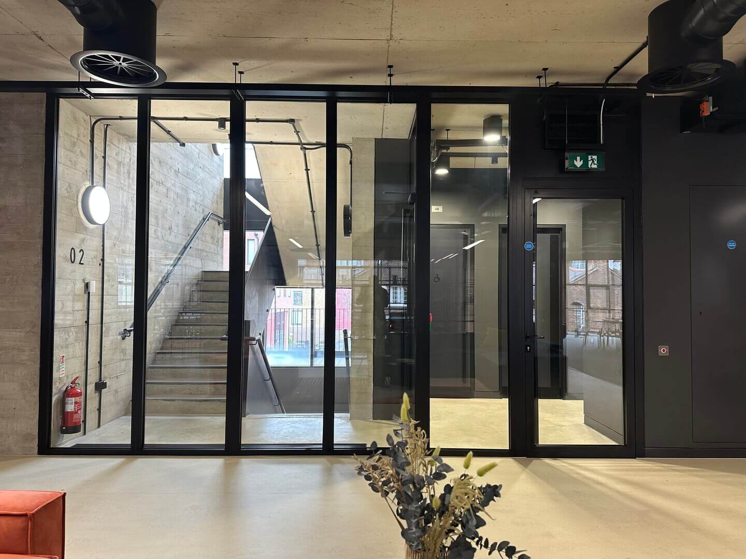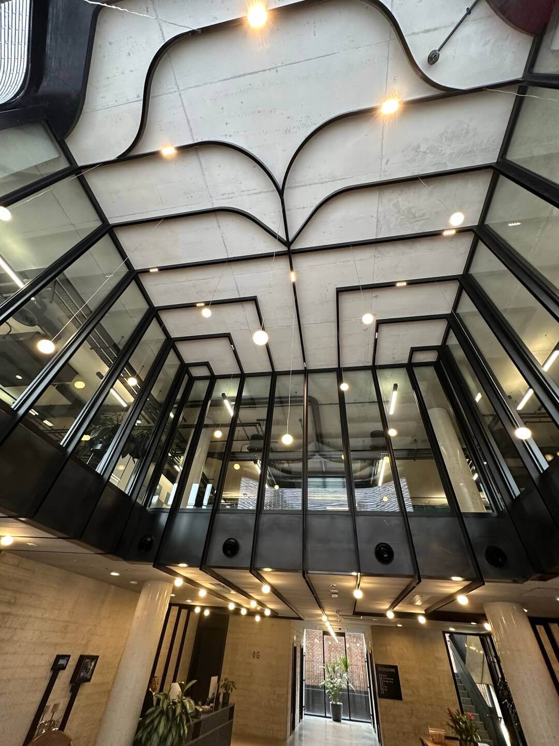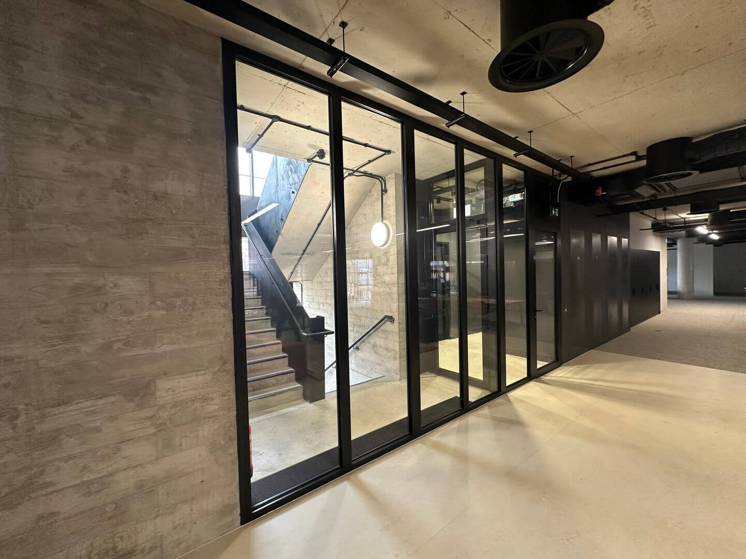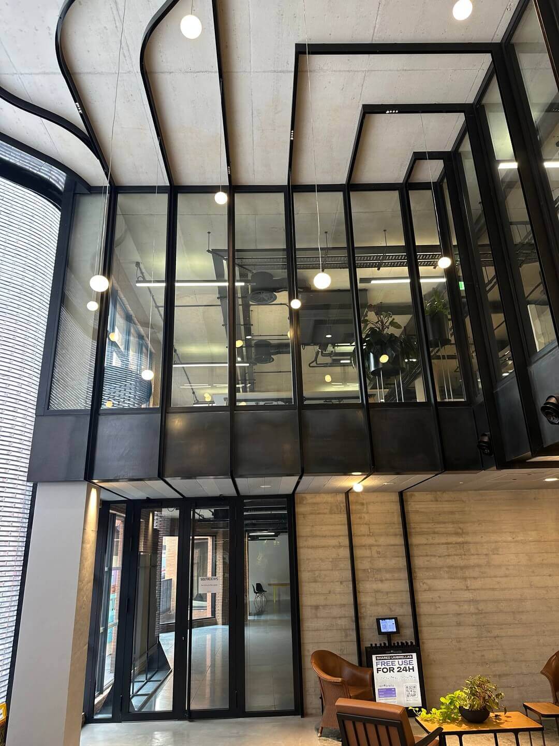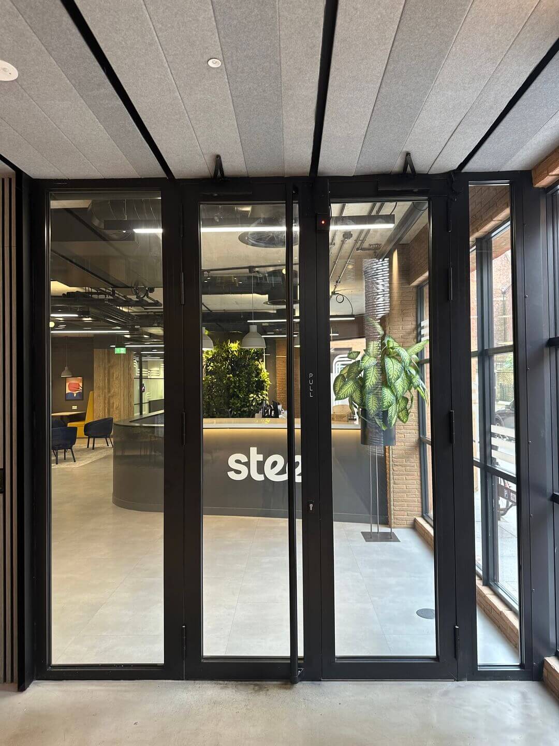Smoke Vents for Fire Safety and Ventilation
Smoke vents provide protection by limiting the spread of fire and smoke through ventilation systems. Fire rated vents are engineered to remain open for airflow during normal conditions, then seal off when exposed to heat, preventing fire from entering spaces such as attics, soffits, and crawl spaces.
Most fire resistant vents achieve this by using intumescent-coated honeycomb structures that expand under heat, closing vent openings. Other designs use ember-resistant mesh that allows air circulation while stopping flame intrusion. Certain models include temperature-sensitive closures that activate automatically at high temperatures, helping block fire spread through ducts and vents, especially in multi-storey or high-risk buildings.
Different Fire Resistant Vents Have Specific Functions:
-
Soffit and under-eave vents allow attic ventilation while blocking embers from entering the roof structure
-
Gable vents, mounted near roof peaks, support cross-ventilation and can be fitted with fire barriers
-
Foundation vents enable crawl space airflow and are available in fireproof configurations to reduce ignition risks
Natural vs Mechanical Smoke Ventilation
Smoke ventilation can be achieved through either natural or mechanical systems. Natural smoke ventilation relies on pressure and temperature differences to draw smoke upward and out through roof or wall vents. These systems are simple, require no power, and are often used in stairwells, atriums, or roof voids.
Mechanical smoke ventilation, uses powered fans and control systems to extract smoke in a controlled manner. These are typically used in larger buildings, underground car parks, or areas where passive airflow is not sufficient. Mechanical systems offer greater control but require backup power and regular testing.
In both cases, fire rated vents are critical for maintaining compartment integrity while supporting the function of the overall ventilation system. The choice between natural and mechanical solutions depends on the building type, layout, and fire strategy.
Smoke Vent Safety Standards
In the UK, fireproof vents must comply with the Building Regulations 2010 and follow guidance in Approved Document B, which outlines fire protection measures for building components. Testing standards such as BS EN 1366-2 ensure fire resistant vents meet performance benchmarks for containment and airflow safety.
Proper installation is essential. Fire rated vents must be fitted according to regulatory guidelines, especially in areas where fire spread is likely, such as roof voids or service zones. Routine inspections help maintain clear airflow and confirm that intumescent components and sealing systems remain in good condition.
In addition to fire safety, smoke vents help control moisture and air quality by maintaining passive airflow. In residential settings, this can improve indoor comfort and reduce the risk of mould. In commercial or industrial sites, they help support system-wide ventilation strategies.
Every Fire Resist smoke vent is built using tested materials such as intumescent cores, steel housings, and high-grade ember-resistant mesh. Our fire resistant vents comply with UK standards, including BS EN 1366-2, and are designed for both performance and ease of installation. Every unit contributes to a safer, more resilient fire protection system—without compromising on ventilation.
